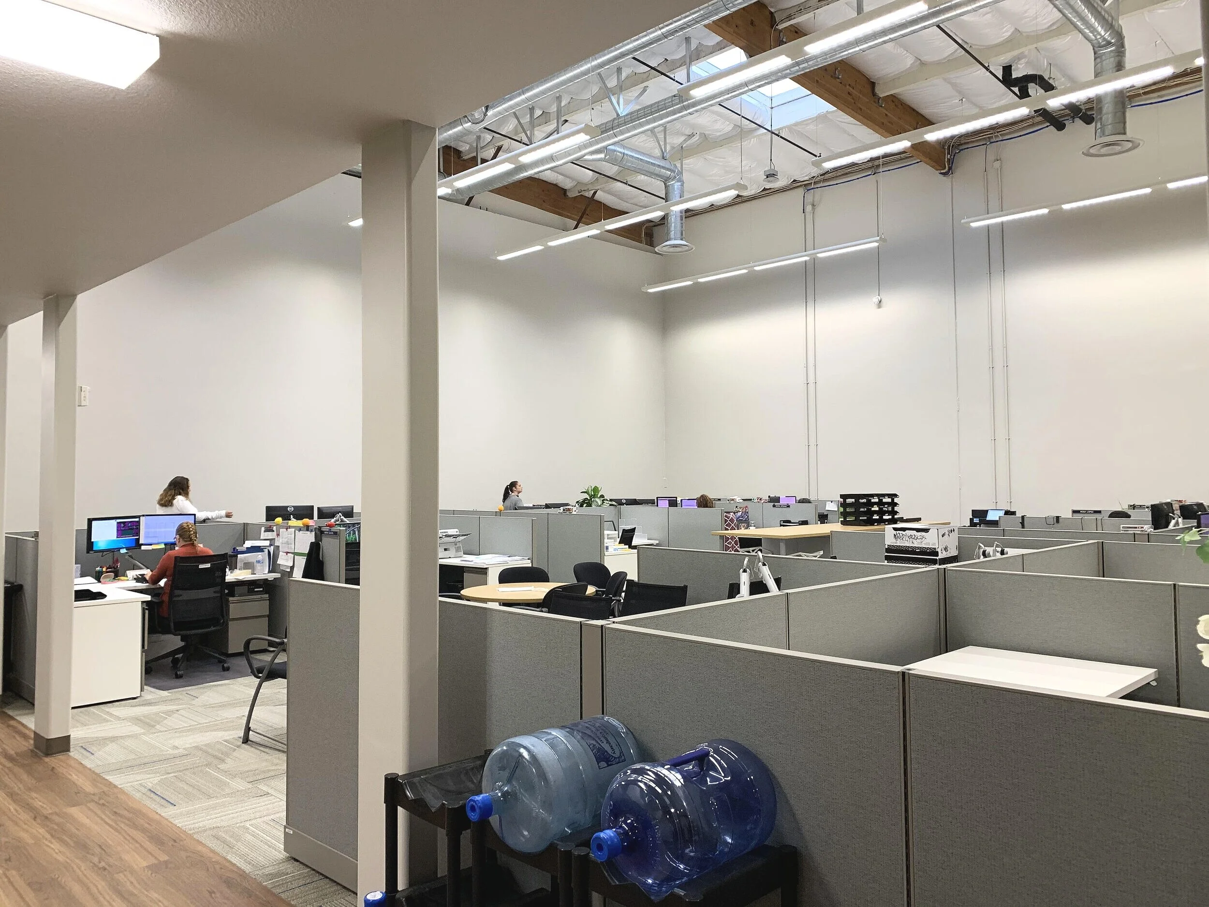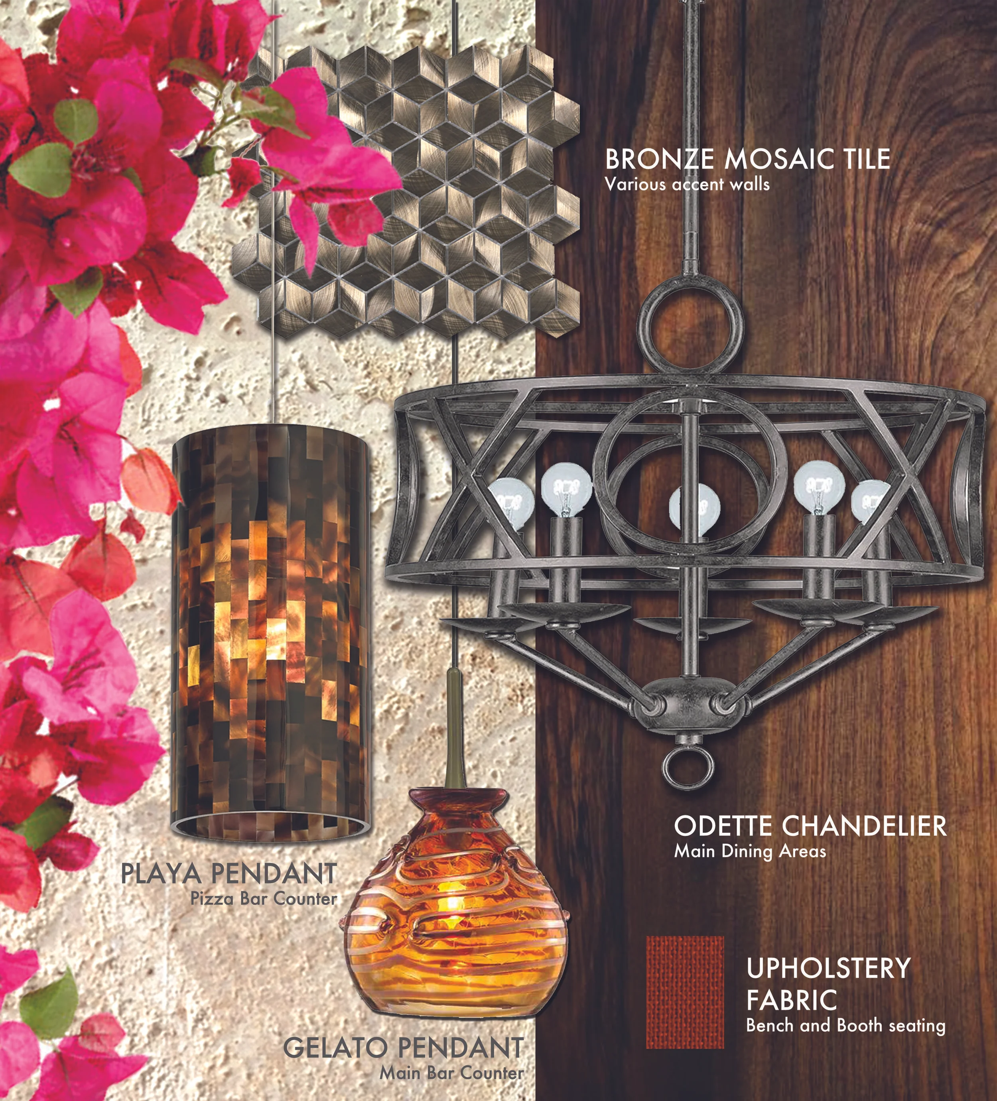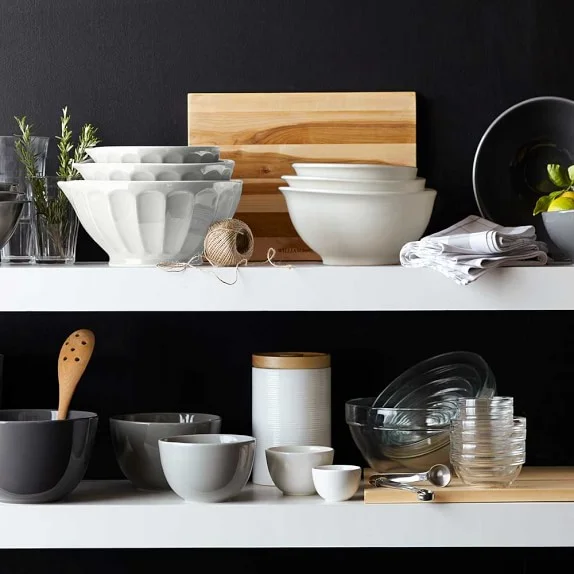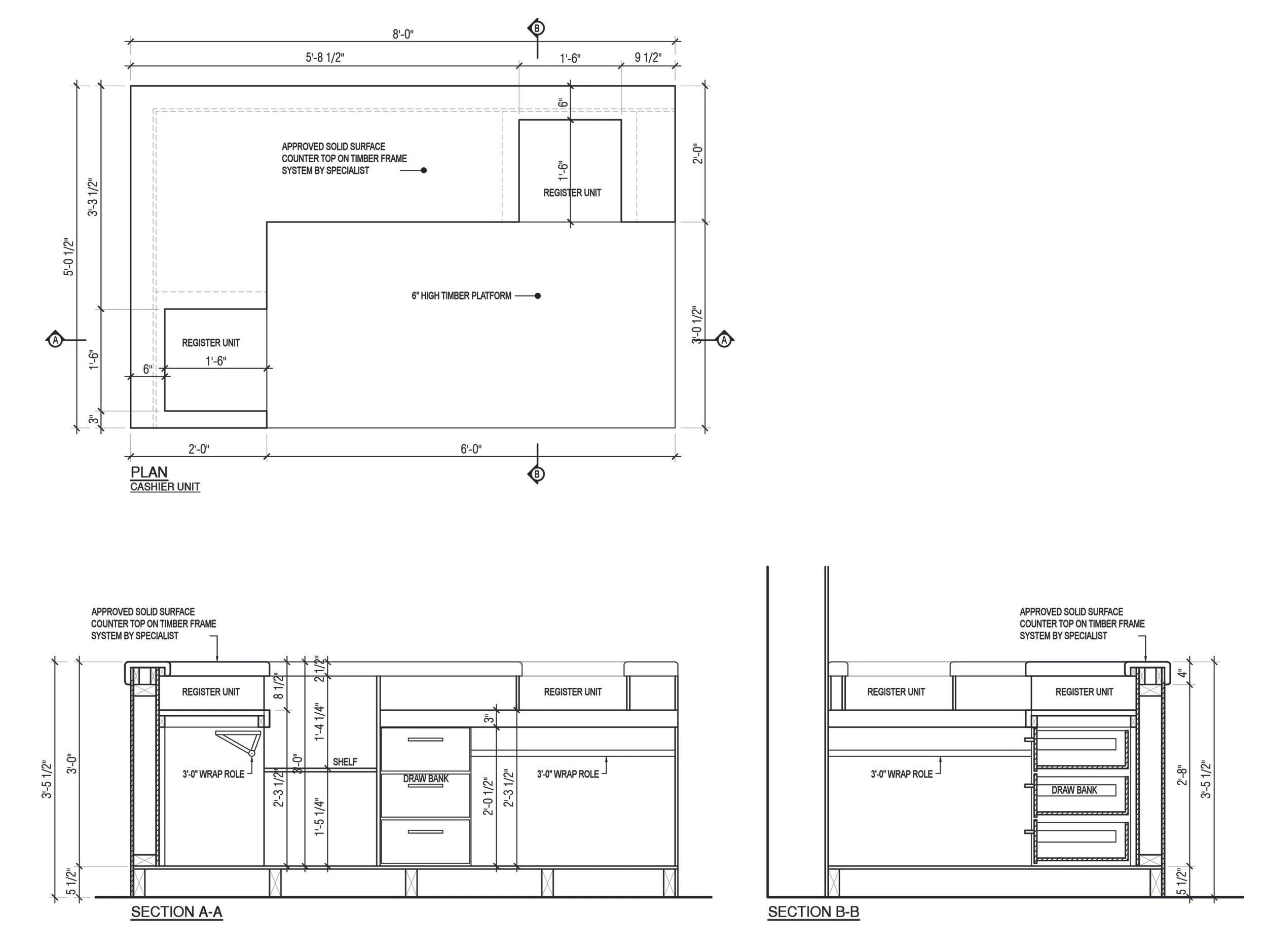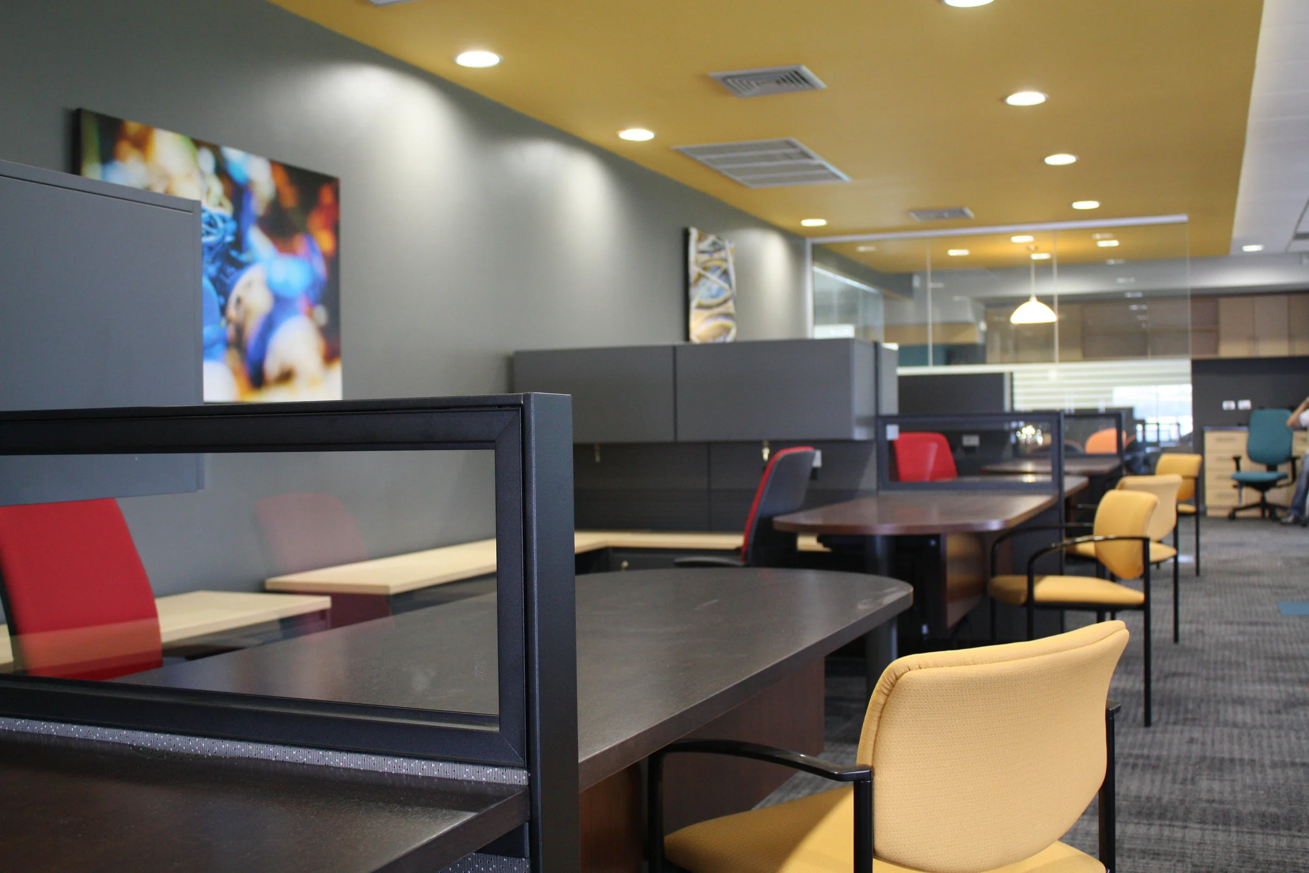Modern Eclectic Office
This tech-focused subsidiary of Sysco Foods found its new home in Downtown Austin, and in keeping with the vibrancy of the city, they craved a workspace that facilitated their laid back company culture - a space that is youthful, fresh, and blurred the lines between work and play. Their space featured a modern industrial look, which was then layered with lots of texture, color, patterns and lively murals and artwork from Austin based artists. The open-plan workspace was punctuated with lots of casual and private/semi private areas that offer opportunities for both solitary work and various collaborative experiences.
Interior Outfit Budget - $1mil | Area - 24,000 s.f | Project Handover - Aug. 2019
Project Responsibilities
- Conceptual Development and Space Planning based on client brief
- Selection and specification of all furniture, materials, fixtures & finishes
- Value Engineering of selections to fit budget allocations
- Selection & coordination of artwork based on thematic context and installation
- Curation and staging of all decorative accessories in display areas
- Site supervision
TEAM:
Sysco Corporation HQ - Interior Designers & Project Manager - Kelyn Allen & Alexandria Garcia, Sean Doherty
Perkins & Will (Austin) - Architects

















